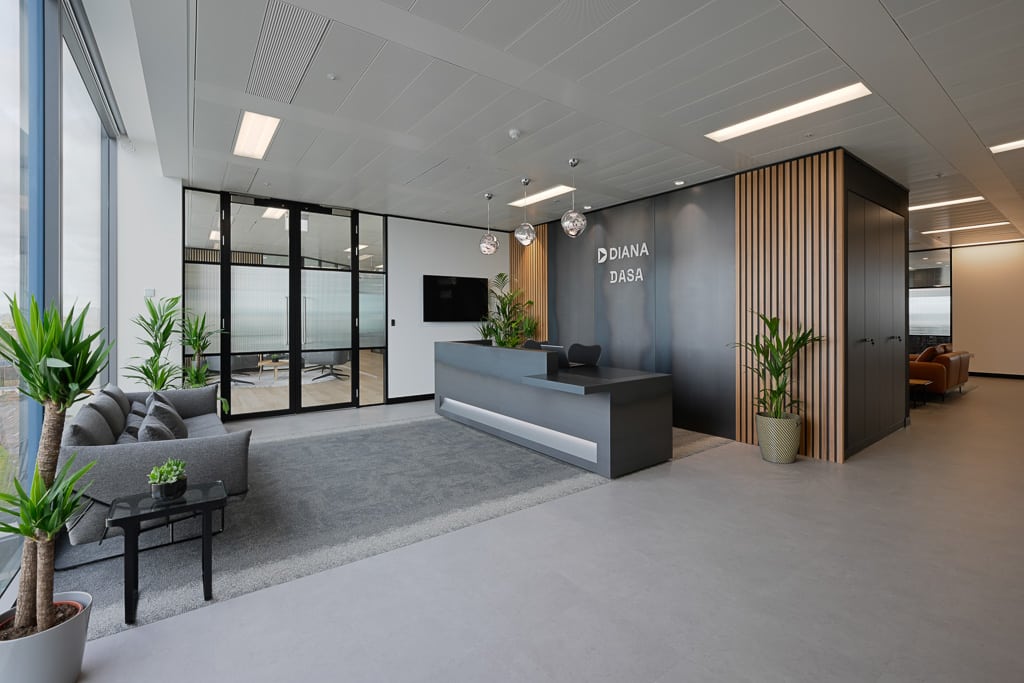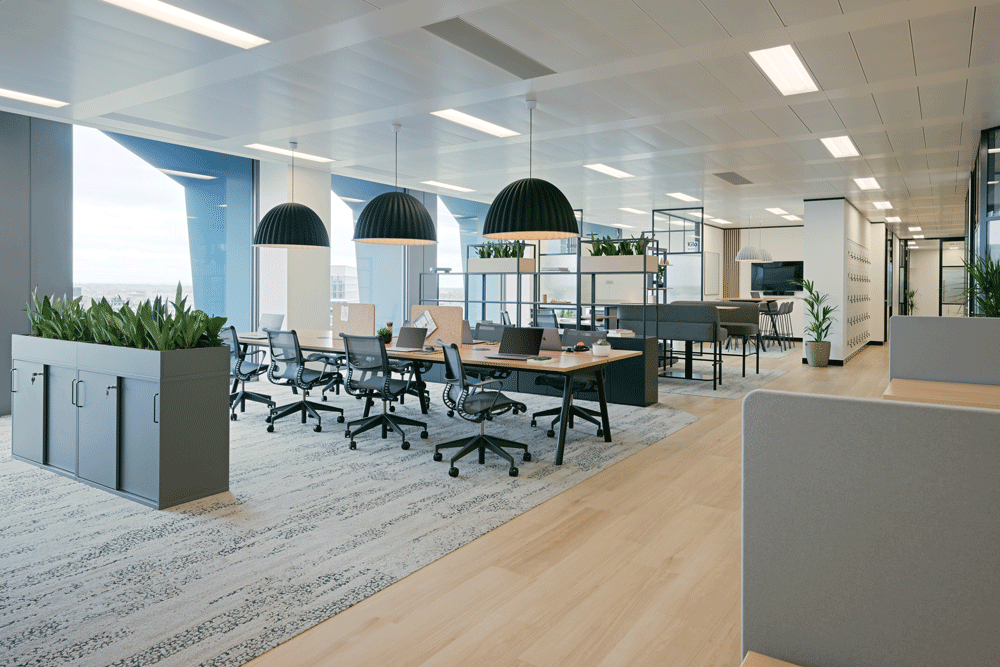Tried & tested
Whether you’re re-designing your existing workspace or planning a new office,
our ‘tried & tested’ 10 stage approach will guarantee a perfect outcome.
Confirm Brief &
Conduct Survey
Meet with project sponsor & key stakeholders to agree client brief, outline programme & financial budgets as well as, approval process, success criteria and risk management. Complete detailed survey to confirm accurate building plans and capture appropriate services.
Deliver Design
Proposal
Develop initial design concepts and floor plans including ideas for colour schemes, finishes & branding for review and feedback. Final design proposals will demonstrate creative design, layouts, supporting visualisations and inspirational images for approval.
Feasibility &
Impact Analysis
Review impact of proposed design layout on existing infrastructure including HVAC, technology and building management systems to assess feasibility and cost implications.
Measured Cost Plan
& Programme
Develop measured cost plan to review proposed specification & finishes. An outline programme will identify critical milestones to achieve desired end date.
Budget Approval
& Instruction
Final commitment to agreed design scheme, scope of works and programme with issue of client instruction or JCT contract.
Mobilisation, H&S
Plan, Building,
Control, Work Permits
Development of detailed design & construction phase planning to secure materials and specialist equipment, building control and planning applications, CDM, site set-up arrangements, work permits, site inductions, security considerations, welfare, storage and asbestos report.
Project
Implementation
Phase
Deliver programme of works including strip-out, installation and final fix with regular progress meetings to review cost management and control variations.
Practical Completion
& Handover
Project handover following snagging, testing and commissioning to confirm operational performance in preparation for ‘go live’ date.
Final Certificate &
Operations
Maintenance
Issue of completion certificate and final account with operations & maintenance information including ‘as built’ plans.
Post Occupancy
Evaluation &
Review
Conduct a performance review of design, construction and handover process to identify any lessons learned for future projects and to highlight any suggested improvements in facilities or layout following customer experience.
-
1
Confirm Brief &
Conduct Survey -
2
Deliver Design
Proposal -
3
Feasibility &
Impact Analysis -
4
Measured Cost Plan
& Programme -
5
Budget Approval
& Instruction -
6
Mobilisation, H&S
Plan, Building,
Control, Work Permits -
7
Project
Implementation
Phase -
8
Practical Completion
& Handover -
9
Final Certificate &
Operations
Maintenance -
10
Post Occupancy
Evaluation &
Review
If you have a live project or brief



