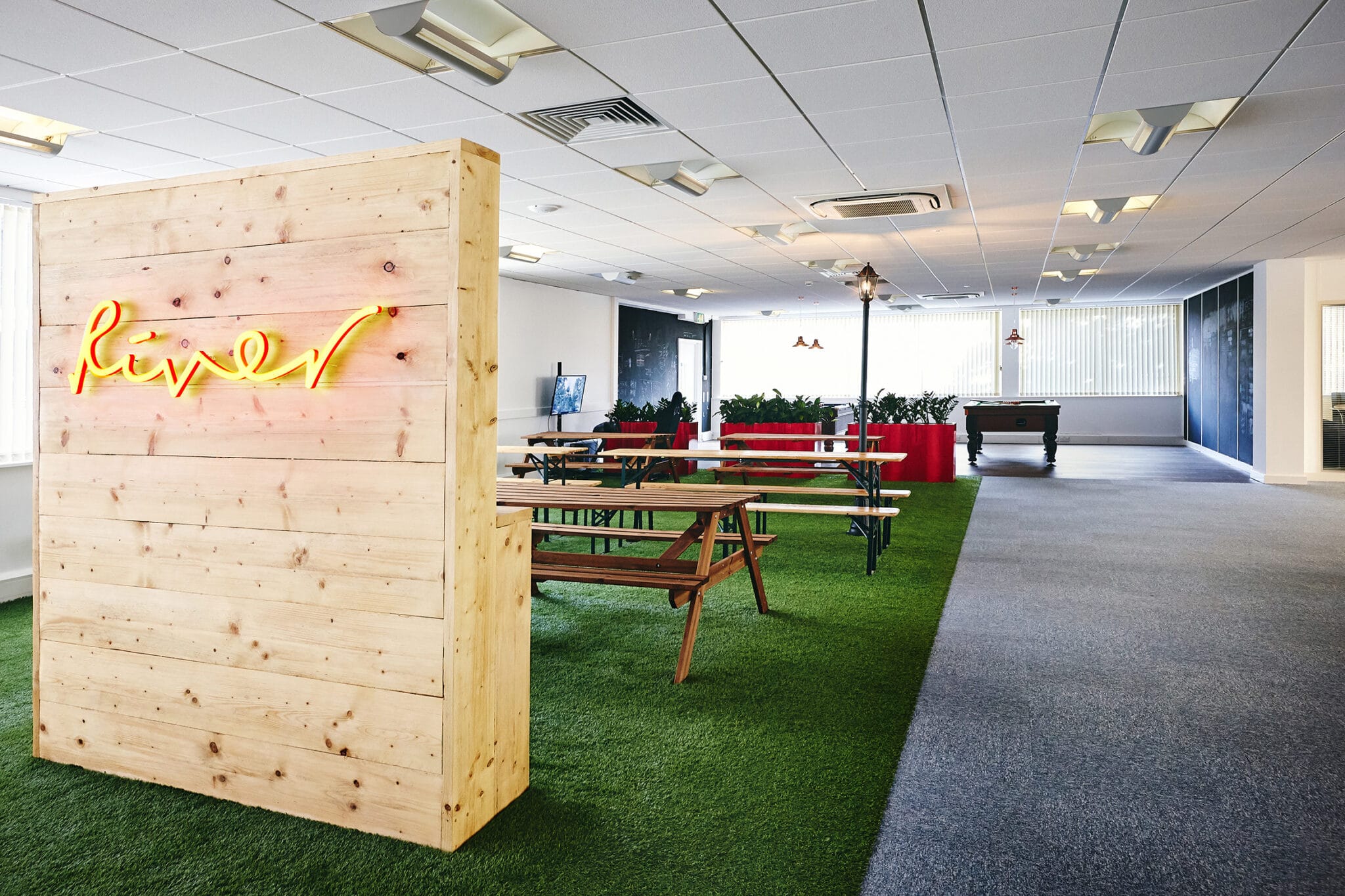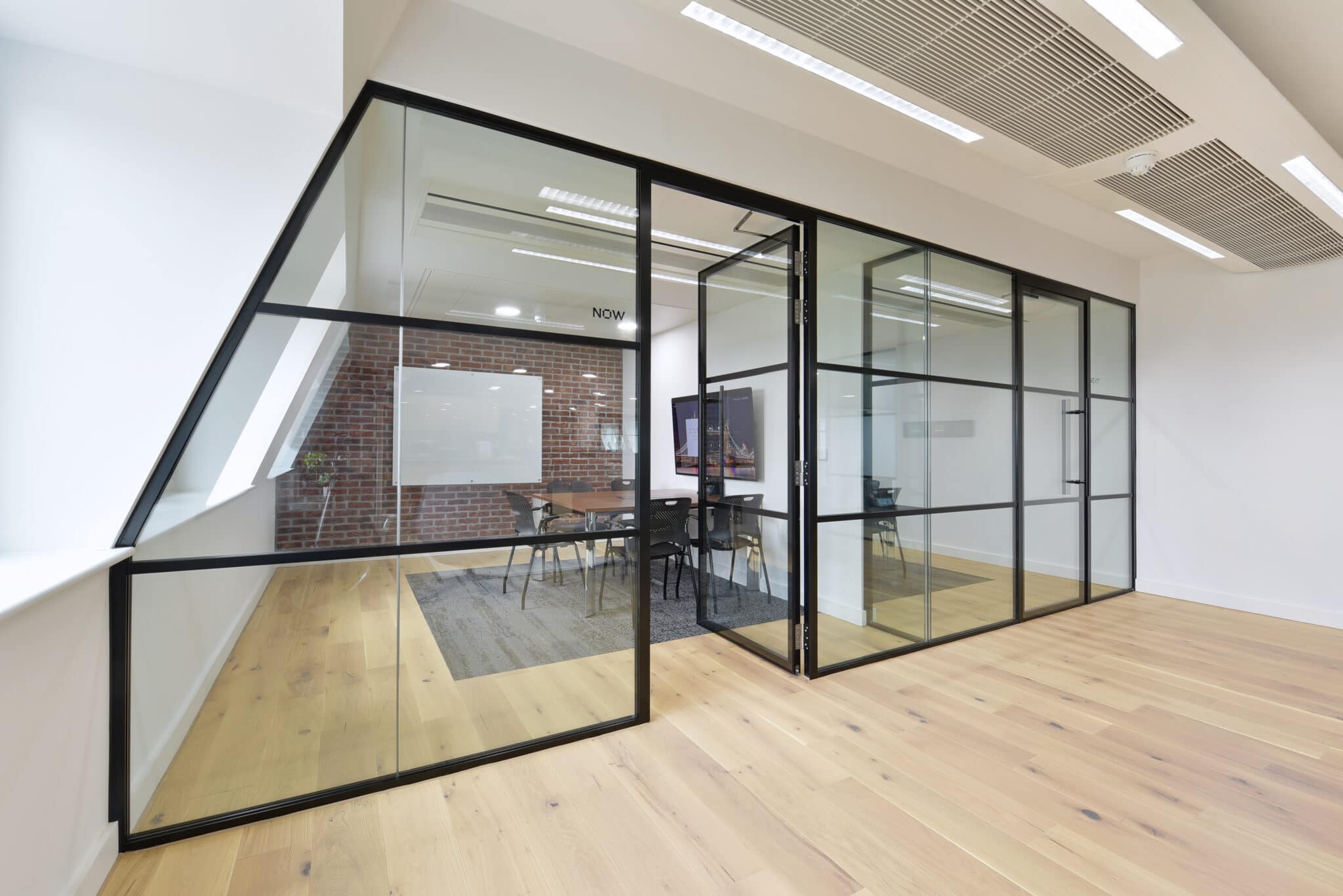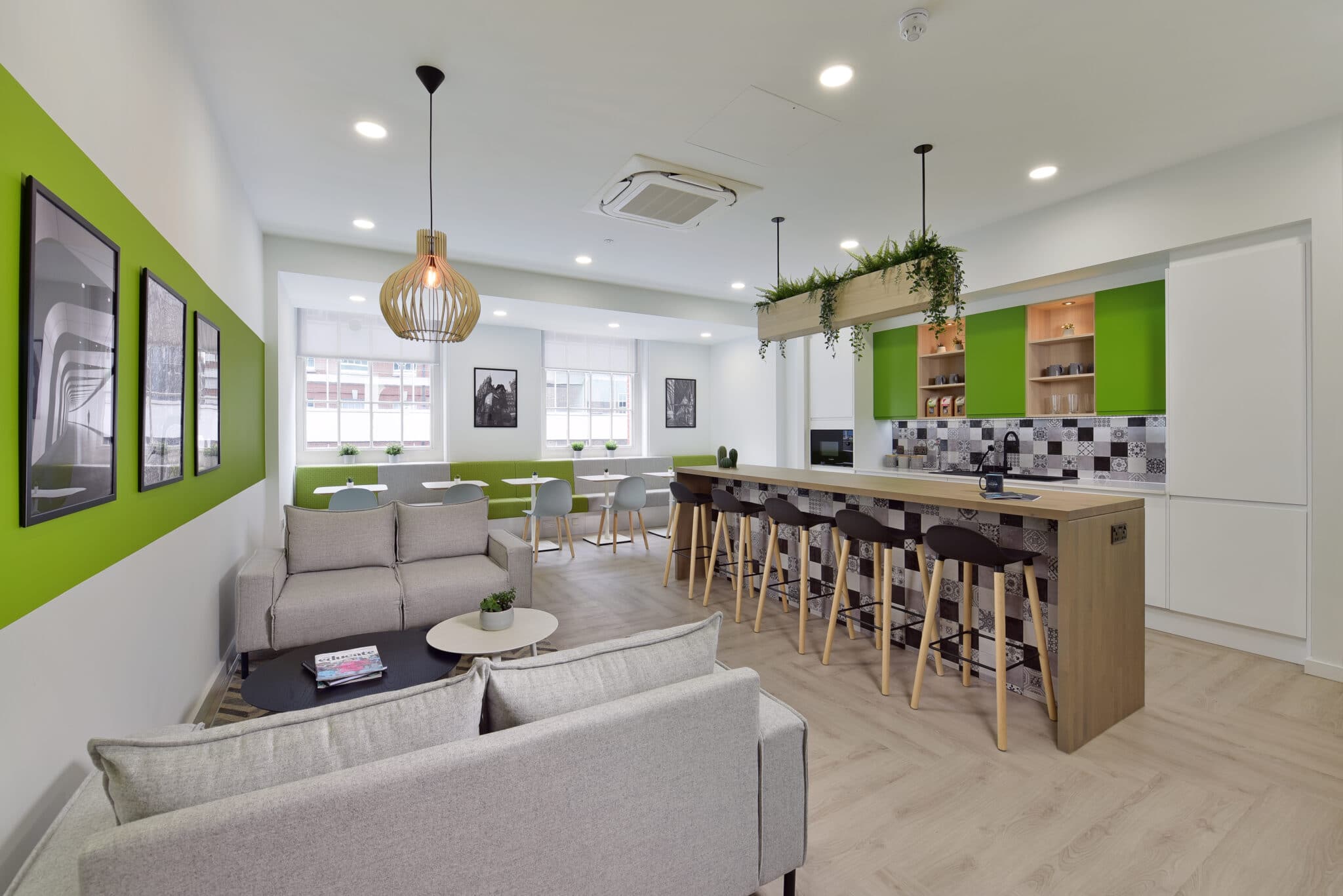Space planning
Optimise your office space
We can help to unlock the potential of your workplace by improving space efficiency and increasing staff productivity, creating flexible working office environments that deliver real cost benefits to your business.
Our extensive range of space planning services for new & existing workplace accommodation includes full surveys to capture building layout, infrastructure and furniture.


Key Services:
- Develop brief & specification
- Building surveys
- Updates to ‘as built’ plans
- Automated utilisation surveys
- Design & furniture layouts
- Construction drawings
- Office moves & business relocation planning
- Building control & planning applications

Choosing the right office space
Concept4 can develop your future workspace demand forecast based on your projected business requirements. We can evaluate shortlisted buildings and provide recommendations based on proposed layouts, building condition, programme and estimated office fit-out costs.
From concept to completion
We offer comprehensive end-to-end building surveys, space planning, interior design & fit-out solutions, delivered on time and providing excellent value of money.
For an initial consultancy about how your workplace can be both cutting edge and cost effective.
“Concept4 work with us to find the perfect solution”
YG, Real Estate Manager at Amdocs

